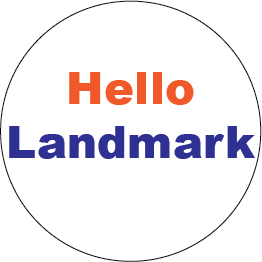Introduction
Floor Area Ratio (FAR) is a critical urban planning and zoning metric that defines the relationship between a building’s total floor area and the size of the parcel on which it sits. It plays a central role in regulating building density and guiding land use intensity in both commercial and residential developments. Increasing the FAR of a site allows a developer to construct more floor space than what is normally permitted by base zoning, thus unlocking greater development potential. This increase is not automatic; it typically requires a formal planning application process, often involving negotiation with planning authorities and alignment with broader urban policy goals. Understanding how FAR increases are obtained through planning applications is key to maximizing site value and achieving strategic development outcomes.
Understanding FAR and Its Regulatory Function
FAR is expressed as a ratio—for example, an FAR of 2.0 on a 10,000-square-foot lot permits up to 20,000 square feet of buildable floor area. It serves as a tool to control building bulk, manage infrastructure demand, ensure access to light and air, and maintain neighborhood character. Different zones—such as residential, commercial, or industrial—have designated base FAR limits set by local planning authorities. In many urban areas, these limits reflect historic development patterns, infrastructure capacity, and policy objectives around livability and environmental impact.
Pathways for FAR Increases
Increasing the allowable FAR typically requires a planning application submitted to the relevant local authority, such as a city planning department or zoning board. The application process may take the form of a rezoning request, special use permit, density bonus application, or development agreement—each of which involves different procedural requirements depending on jurisdiction.
A rezoning application seeks to change the zoning designation of a parcel to one that permits a higher FAR. This may be part of a larger upzoning initiative or a site-specific request justified by strategic location, such as proximity to transit corridors or redevelopment zones.
A variance or special use permit may be pursued when a project proposes a higher FAR than normally allowed, but where the zoning remains unchanged. These are typically reviewed on a case-by-case basis and require the applicant to demonstrate that the proposed increase serves a public interest or addresses a unique site condition.
In some cases, jurisdictions offer density bonuses in exchange for public benefits—such as affordable housing, public open space, green building practices, or infrastructure improvements. Under this model, developers are granted additional FAR beyond base limits as an incentive to deliver community-enhancing features.
Justification and Planning Criteria
To obtain approval for a FAR increase, developers must submit detailed planning applications that include architectural plans, impact assessments, and justification statements. These documents must address various planning criteria, such as:
- Consistency with the city’s master plan or comprehensive development strategy
- Compatibility with surrounding land uses and urban form
- Impact on infrastructure, traffic, and public services
- Environmental and sustainability considerations
- Public benefit contributions or mitigation measures
The review process often involves multiple stakeholders, including urban planners, engineers, design review boards, and the public. Public hearings may be required, particularly for large-scale or controversial developments. Community engagement is increasingly emphasized to ensure that increased FAR and resultant density align with local needs and expectations.
Strategic Implications for Developers
From a development strategy perspective, securing an FAR increase can significantly enhance a project’s feasibility and profitability. More floor area means higher potential revenue, whether through increased leasable space, additional units, or enhanced project scale. For commercial developments, this can translate into more office floors, retail space, or hotel rooms; for residential projects, it means more units or larger units.
However, pursuing a FAR increase also introduces risk. The application process is time-consuming and uncertain, with no guarantee of approval. Developers must weigh the potential upside against delays, carrying costs, and the possibility of rejection. Additionally, higher FARs often trigger stricter design standards, increased parking requirements, or the need for additional amenities, all of which must be accounted for in the financial model.
Conclusion
Increasing FAR through planning applications is a powerful tool for unlocking greater development potential on urban land parcels. It allows developers to build more intensively, align with evolving city plans, and deliver transformative projects. However, the process demands thorough preparation, a clear understanding of regulatory frameworks, and proactive stakeholder engagement. When executed successfully, FAR increases can elevate the value and impact of a development while contributing positively to the broader urban fabric. In a landscape of rising land costs and growing urban density, mastering the art of planning applications for FAR expansion is essential for forward-thinking real estate professionals and city planners alike.
Hashtags
#FARIncrease #PlanningApplications #UrbanDevelopment #ZoningLaws #RealEstate #CityPlanning #SustainableGrowth #BuildingRegulations #LandUse #ArchitecturalDesign #CommunityPlanning #DevelopmentProjects #SmartGrowth #Infrastructure #PropertyDevelopment #UrbanDesign #PlanningPolicy #DensityBonus #RealEstateInvesting #FutureCities


