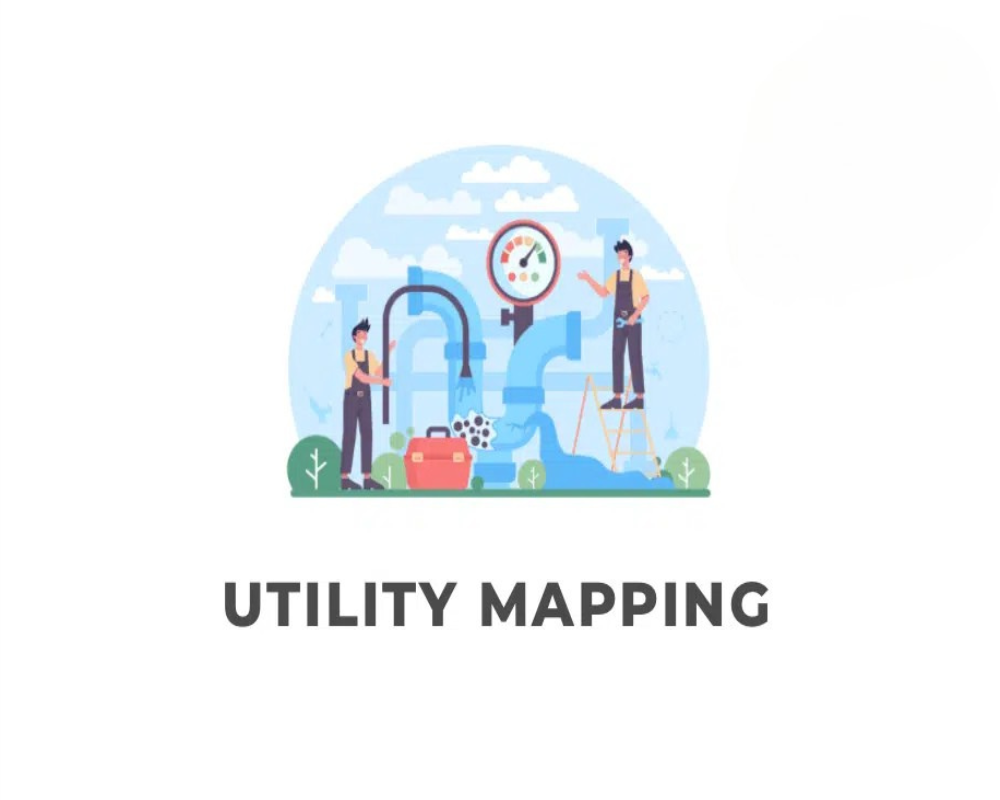Introduction
Utility mapping during site planning is the process of identifying, documenting, and graphically representing all existing and proposed utility networks within a project site. These utilities include electricity, water supply, wastewater and drainage systems, gas lines, telecommunication cables, steam conduits, and other infrastructure services critical to the operation of industrial, commercial, or residential developments. This mapping exercise is an essential part of the pre-construction and layout design process, as it provides clarity on utility locations, potential conflicts, and integration needs across various service lines.
By incorporating utility mapping at the early stages of planning, developers can avoid design clashes, minimize costly modifications during construction, ensure worker safety, and coordinate better with public and private utility agencies. It also helps in complying with local building regulations and securing necessary permits efficiently.
Purpose and Importance of Utility Mapping
The primary purpose of utility mapping is to provide a comprehensive visual and technical understanding of how utility services are distributed across a site. For greenfield projects, mapping guides the layout of new utility systems and ensures they are efficiently planned around topography, structures, and functional zones. In brownfield or redevelopment sites, mapping is crucial to locate existing underground and overhead utilities so that they can be protected, modified, or relocated during construction.
Accurate utility mapping reduces the risk of unexpected utility strikes during excavation, which can lead to service disruptions, project delays, safety hazards, and repair costs. It also supports decision-making in utility design, such as determining the most feasible paths for pipelines or ducts and identifying optimal locations for substations, pump stations, or control panels.
Key Elements in the Utility Mapping Process
Utility mapping typically begins with a utility survey, where surveyors gather data using ground-penetrating radar (GPR), electromagnetic sensors, total stations, drones, and GPS devices. This helps locate and identify existing underground cables, water mains, sewer lines, manholes, and conduits. In complex sites, this may be supplemented by as-built drawings from local utility providers or previous developers.
The collected data is compiled into detailed utility maps—often created using Geographic Information System (GIS) software or CAD platforms—which layer utility routes over the site layout. These maps include specifications such as pipe diameters, voltage levels, material types, flow direction, and depth. Utility corridors are designated for each service to ensure spatial separation and accessibility for maintenance.
Utility mapping also considers vertical space planning, especially in multi-utility ducts or where utilities must cross paths. Depth management ensures that utilities do not interfere with foundations, basements, or stormwater systems and meet regulatory clearance requirements.
Integration With Site Design and Infrastructure Planning
Utility mapping must be tightly integrated with the broader site layout and infrastructure design. This includes coordination with road networks, building footprints, green areas, stormwater drainage, and access points. For example, utility lines should avoid high-traffic zones or protected green spaces and should be laid in straight, accessible corridors where possible.
Mapping facilitates phased development by identifying which utilities need to be installed first and how future expansions can be accommodated. For industrial parks or large campuses, shared utility corridors and central utility hubs can be planned using this information to reduce duplication and simplify management.
Regulatory and Safety Considerations
Utility mapping ensures compliance with safety standards, zoning regulations, and building codes. Minimum separation distances between water and sewer lines, clearance between electrical and communication lines, and protection measures for high-pressure gas mains are all guided by utility maps. These maps are often required by regulatory authorities before granting excavation, construction, or utility connection permits.
Clear documentation also supports emergency planning, enabling quick identification and shutdown of utilities in case of fire, leaks, or accidental damage.
Benefits in Construction and Operations
During construction, utility maps guide excavation and installation, minimizing risks and ensuring accurate placement of new utility systems. Contractors and engineers can plan their work around existing services, reducing the chances of disruption or rework.
Post-construction, these maps become essential maintenance tools. Facility managers rely on them for locating utilities during repairs, upgrades, or expansions. They also serve as records for future compliance audits, insurance claims, or asset management strategies.
Conclusion
Utility mapping during site planning is a foundational step in developing safe, functional, and efficient infrastructure. It provides a clear blueprint for utility integration, minimizes risks during construction, and supports long-term maintenance and expansion. As industrial and urban developments grow more complex, the role of accurate and intelligent utility mapping becomes increasingly vital. By embedding utility mapping into early planning stages, developers not only enhance project execution but also ensure the operational resilience and adaptability of the entire built environment.
Hashtags
#UtilityMapping #SitePlanning #Infrastructure #UrbanPlanning #ConstructionManagement #SiteSurveying #UtilityInfrastructure #PlanningProcess #GIS #SiteDevelopment #CivilEngineering #UtilityDesign #LandUsePlanning #ProjectManagement #EnvironmentalPlanning #DataVisualization #SmartCities #ConstructionPlanning #SiteAnalysis #UtilityCoordination


