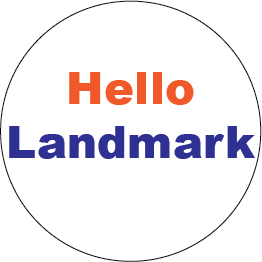Light Industrial Zones (M1 / I-1 / LI)
In light industrial areas, the Floor Area Ratio (FAR) is kept moderate to ensure compatibility with surrounding uses and provide adequate space for parking and landscaping.
- Typical FAR: 0.5 to 1.0
- Designed to balance built-up area with open space
- Encourages low-density development for assembly, tech, or packaging units
General or Medium Industrial Zones (M2 / I-2 / GI)
These zones permit higher FAR to accommodate larger buildings while still allowing for truck circulation, storage yards, and utility access.
- Typical FAR: 1.0 to 1.5
- Supports multi-functional spaces including warehousing and logistics
- Ideal for businesses requiring larger operational footprints with structured layouts
Heavy Industrial Zones (M3 / I-3 / HI)
Heavy industrial zones offer the highest FAR flexibility, depending on the intensity and infrastructure capacity of the site. However, additional regulations may apply for high-impact uses.
- Typical FAR: 1.5 to 2.5 (or higher with special approvals)
- Supports intensive production and processing facilities
- May require environmental assessments or conditional zoning compliance for high FAR usage


