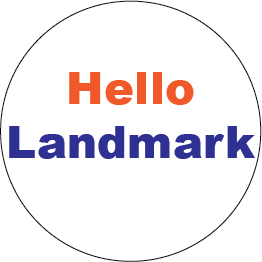1. Understanding Setbacks: Front, Rear, and Side
Setbacks refer to the minimum distance that a building or structure must be placed from property boundaries. These include:
- Front setbacks (distance from the road or street).
- Rear setbacks (distance from the back property line).
- Side setbacks (distance from neighboring plots).
Setbacks ensure privacy, access to sunlight, space for utilities, and fire safety. Requirements vary depending on the zoning classification (residential, commercial, or industrial).
2. Height Restrictions by Zoning Type
Height restrictions limit how tall a structure can be, based on its zoning category. Common factors that influence these limits include:
- Zoning district regulations (e.g., residential zones may allow 30 ft., while commercial zones may allow 60 ft. or more).
- Proximity to airports, where FAA rules might apply.
- Historic or scenic overlay zones, where visual consistency is enforced.
Municipal codes typically list maximum allowable building heights in feet or stories.
3. Special Exceptions and Variances
Property owners can request variances or exceptions when they cannot meet setback or height rules due to:
- Irregularly shaped lots.
- Topographic challenges (e.g., slopes or wetlands).
- Unique project requirements.
Approval of variances requires justification and often involves a public hearing and review by the zoning board of appeals or planning commission.
4. Where to Find Specific Requirements
To find exact setback and height limits for a property, you should:
- Check your local zoning ordinance or land development code.
- Use the zoning code section linked to your parcel via the local GIS zoning map.
- Contact the local planning or zoning office for interpretation and guidance.
These rules are legally enforceable and critical for permit approval and project planning.


