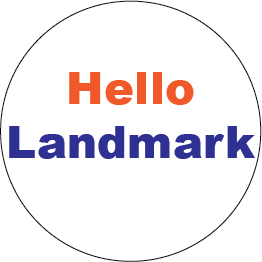Regulated by Zoning District Standards
Permitted building heights and setbacks are governed by the property’s zoning classification, as outlined in the local zoning ordinance. Each zone has defined limits for how tall structures can be and how far they must be set back from property lines.
- Building height limits typically range from 25 to 75 feet depending on use and location
- Setbacks refer to minimum required distances from front, side, and rear lot lines
- These standards are designed to control density, ensure safety, and maintain neighborhood character
Typical Standards for Industrial and Commercial Zones
For industrial or commercial-zoned land, the regulations generally allow for greater height and reduced setbacks compared to residential zones to support larger structures and operations.
- Industrial zones: heights may range from 45 to 60+ feet, especially for warehouses or manufacturing buildings
- Front setbacks: typically 20–50 feet, depending on road classification
- Side and rear setbacks: often 10–30 feet, or more if adjacent to residential zones
Verified Through Local Zoning Code and Site-Specific Factors
Exact dimensions for building height and setbacks are found in the local zoning ordinance and may vary based on lot size, street frontage, corner lots, or overlay zones.
- Zoning maps and tables provide dimensional standards by district (e.g., I-1, C-2)
- Overlay districts or special use permits may impose stricter or more flexible rules
- Local planning departments can issue a zoning verification letter confirming applicable standards


